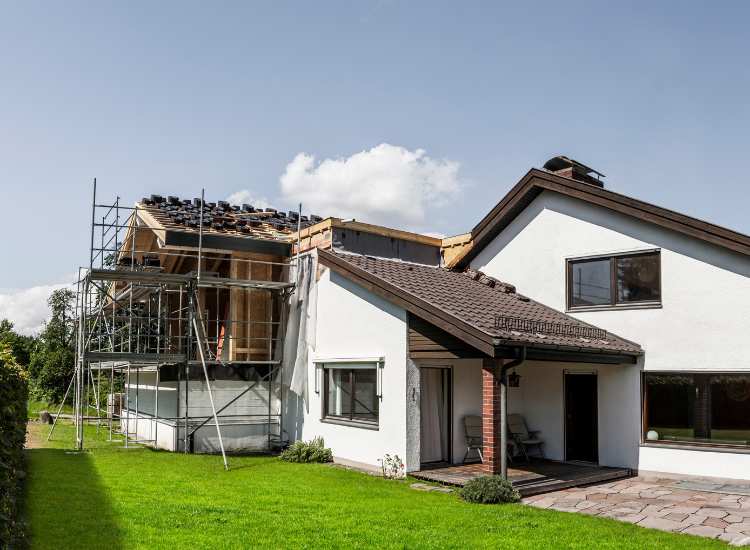Expanding your home with an extension is one of the best ways to create more space, improve your living environment, and increase your property’s value. Whether you’re looking to add a kitchen extension, an extra bedroom, or a stylish open-plan living area, this guide will walk you through everything you need to know before starting your project.
Why Choose a Home Extension?
Many homeowners face the dilemma of needing more space but not wanting the stress and cost of moving house. A well-designed extension can:
- Provide additional living space – Ideal for growing families or home offices.
- Increase property value – A well-executed extension can significantly boost resale value.
- Enhance functionality – Create a better layout suited to your lifestyle.
- Avoid moving costs – No need to deal with estate agent fees, legal costs, and stamp duty.
Types of Home Extensions
There are several types of home extensions to consider, depending on your needs and the available space:
1. Single-Storey Extensions
A single-storey extension can extend your kitchen, dining room, or living space into the garden. Popular options include:
- Rear extensions (expanding into the backyard)
- Side return extensions (making use of narrow side spaces)
- Wraparound extensions (combining rear and side return extensions for maximum space)
2. Double-Storey Extensions
These add both downstairs and upstairs space, making them a great investment for extra bedrooms, bathrooms, or a larger living area.
3. Loft Conversions
Turn unused attic space into a functional bedroom, office, or playroom. This type of extension often doesn’t require planning permission and is a cost-effective way to add space.
4. Garage Conversions
If you have an unused garage, converting it into a living space, gym, or guest room can be a great way to maximize your home’s footprint.
5. Conservatories & Sunrooms
Ideal for adding a light-filled space that connects your home to the outdoors, conservatories and sunrooms work well for dining areas, relaxation spaces, or home offices.
Planning Permission & Building Regulations
Do You Need Planning Permission?
Many extensions fall under permitted development rights, meaning you won’t need planning permission if your project meets certain criteria, such as:
- The extension doesn’t extend beyond the rear wall by more than 3m (terraced/semi-detached) or 4m (detached houses).
- The height does not exceed the existing roof.
- The extension does not cover more than half the garden.
However, if your plans exceed these limits or your home is in a conservation area, listed, or subject to special planning restrictions, you will need to apply for planning permission.
Building Regulations
Even if planning permission isn’t needed, building regulations approval is required to ensure structural safety, fire safety, insulation, and ventilation. Key areas covered include:
- Structural integrity (e.g., supporting walls, beams, foundations)
- Energy efficiency (insulation, glazing, heating systems)
- Fire safety (smoke alarms, escape routes)
- Electrical and plumbing work compliance
Your builder or architect will guide you through the process and submit applications if needed.
Budgeting & Costs
The cost of an extension depends on size, complexity, materials, and location. Here’s a rough estimate:
- Single-storey extensions: £1,500 – £2,500 per m²
- Double-storey extensions: £2,000 – £3,000 per m²
- Loft conversions: £1,200 – £2,500 per m²
- Garage conversions: £5,000 – £20,000
Hidden Costs to Consider:
- Planning application fees (£200+ if required)
- Architect and structural engineer fees
- Utility connections (gas, electricity, water)
- Decorating and furnishing post-build
- VAT on materials and labour
Choosing the Right Builder
A successful extension project relies on hiring experienced professionals. When selecting a builder, consider:
✅ Reputation & reviews – Look for testimonials and past project examples.
✅ Accreditations & insurance – Ensure they are properly certified and insured.
✅ Detailed quotes – Avoid vague pricing; get a breakdown of costs.
✅ Communication & project management – Ensure they provide clear timelines and updates.
At Kirk Contracts, we specialize in high-quality home extensions tailored to your needs. From design to completion, we handle everything professionally and efficiently.
Project Timeline: What to Expect
Here’s a rough idea of how long your extension might take:
- Initial consultation & design – 2-4 weeks
- Planning & approval – 8-12 weeks (if required)
- Building regulations approval – 2-4 weeks
- Construction phase – 8-16 weeks (depending on complexity)
Total time: 3-6 months from start to finish.
Final Thoughts: Is a Home Extension Right for You?
If you love your current home but need more space, an extension can be a cost-effective and rewarding solution. With careful planning, a clear budget, and the right builder, you can create your dream home without the hassle of moving.
Get Started Today!
Thinking about an extension? Contact Kirk Contracts for expert advice and a FREE consultation. We’ll help you transform your home with a high-quality extension that meets your needs and budget.
📞 Call us now: 07880325694
📧 Email us: kirkcontractsni@gmail.com
🌍 Visit our website: www.kirk-contracts.co.uk

